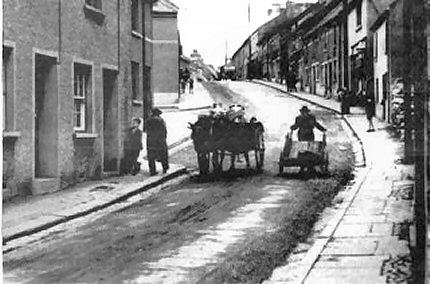We have gone back to a warm day in June almost eighty years ago; in fact to be precise it is 29 June 1929. Our location is High Street, Newry, at a point about one hundred metres downhill from that corner where St. Clare’s Avenue would later be erected.
A covered entryway breaks the symmetry of the buildings along this side of the street; our final destination is through this entrance. We shall pass through this gloomy vestibule and make our way towards the bright sunshine that we can discern on the other side of the entrance. We then emerge into a long yard with rough-hewn cobbles set unevenly into the bumpy ground.
I bid you Welcome to Brown’s Yard.
A row of four small whitewashed cottages form the left hand side of this enclosure. The cottages are all in the traditional Irish country style, with whitewashed exterior walls and each house sporting tiny sash windows and a half door.
A single large room forms the building’s ground floor; this single room has to serve the dual purpose of living-room and kitchen. From the living room a small flight of stairs leads upwards into the roof space, giving access to the two upper-floor bedrooms. Each of the four cottages are sadly lacking in any modern creature comforts, even by 1929 standards.
All four of them have earthen floors and boast neither gas nor electric lighting; the use of an oil lantern would have to suffice here for nocturnal illumination.
As you can imagine they don’t have a bathroom, the only concession to plumbing that these buildings can boast of is a cold water, outside tap, and even that is shared between all four cottages. The one WC is also outdoors, and that also is of the communal variety. The location of this toilet is down at the far end of the yard, not a place for the faint hearted on a cold winter’s night.
……… more later ………
